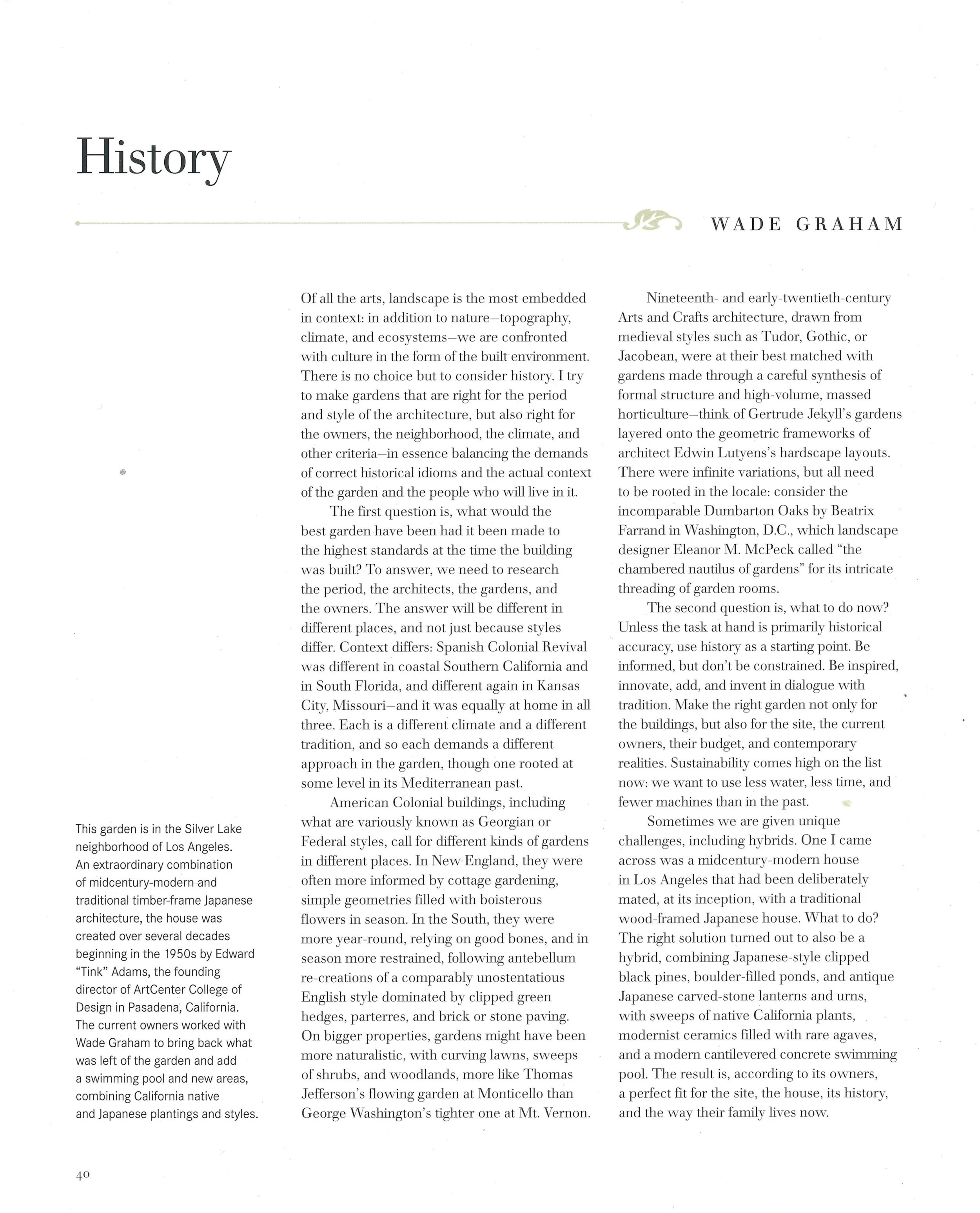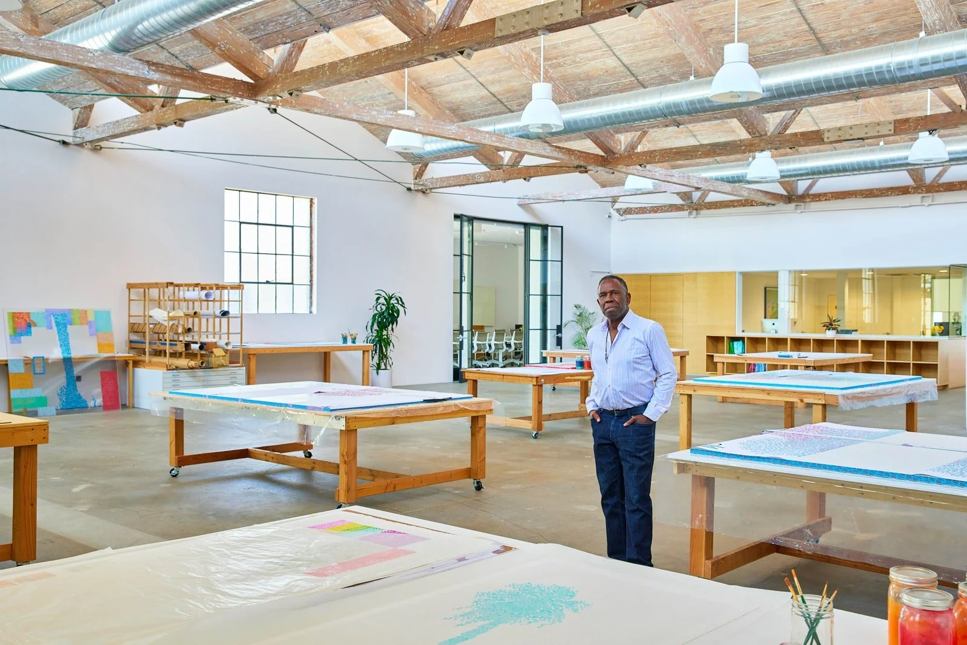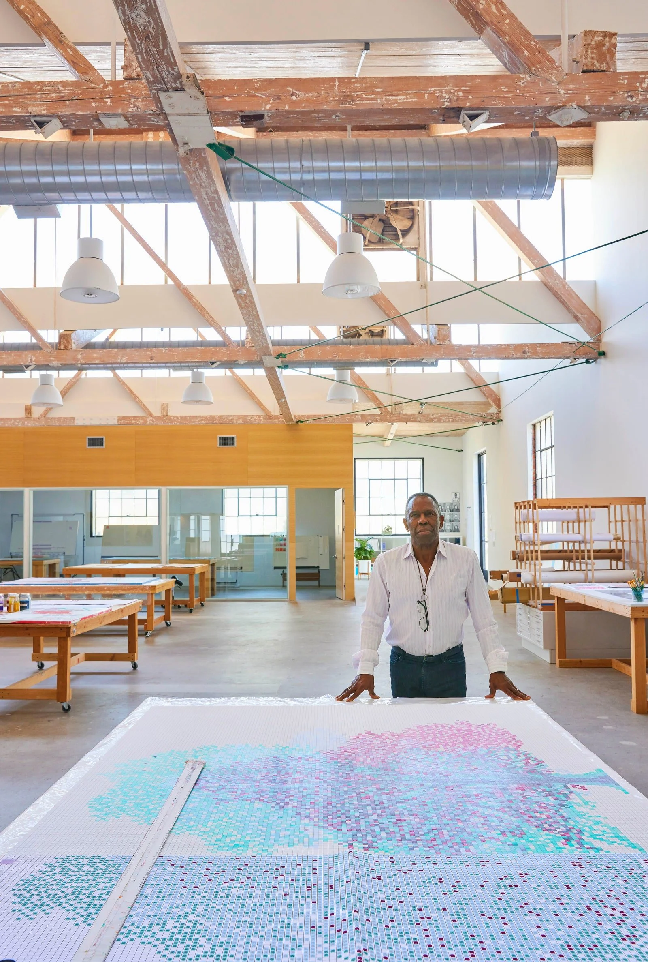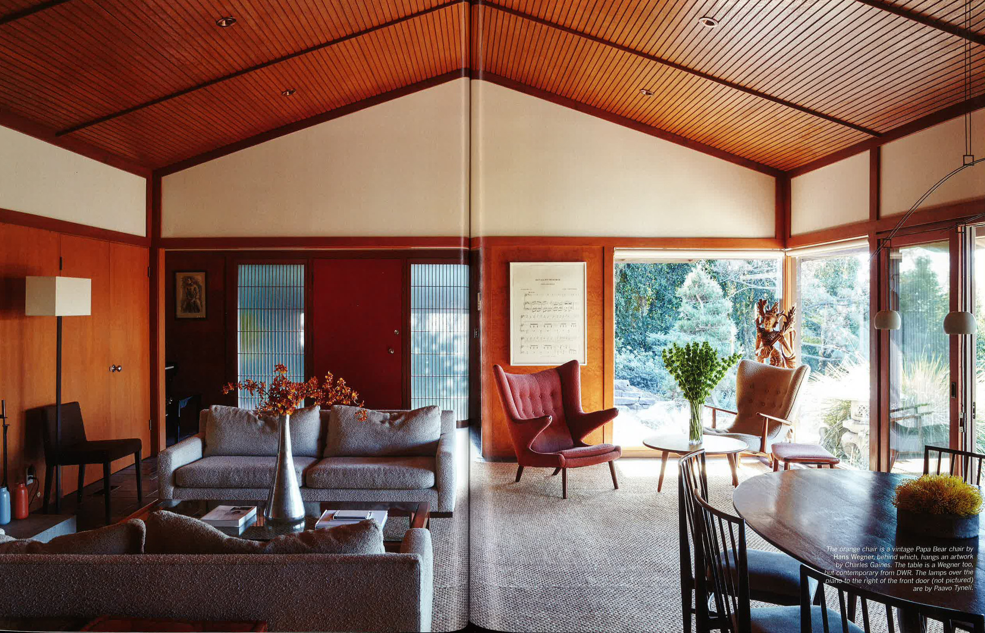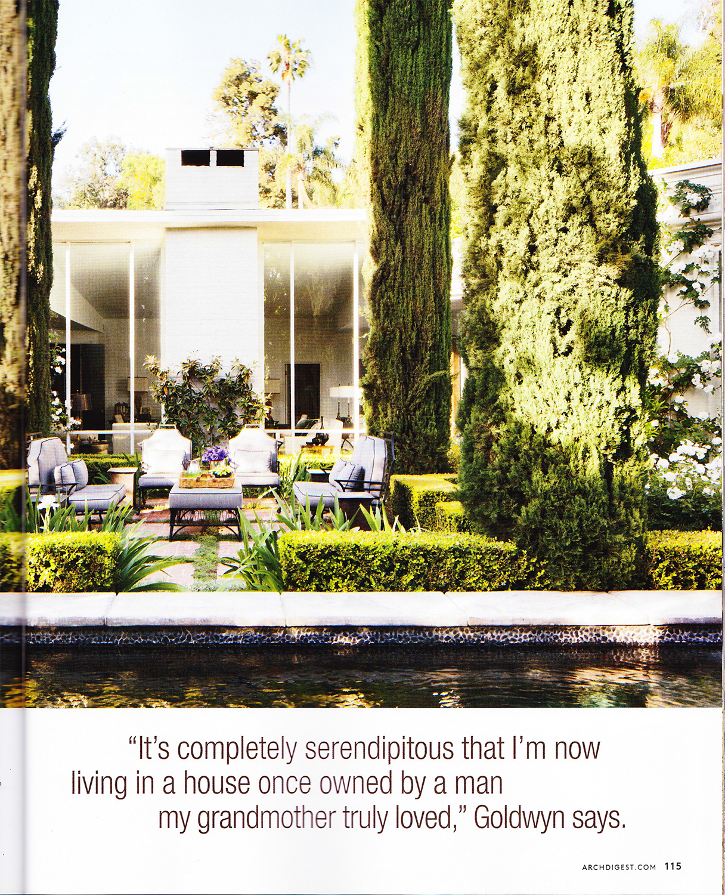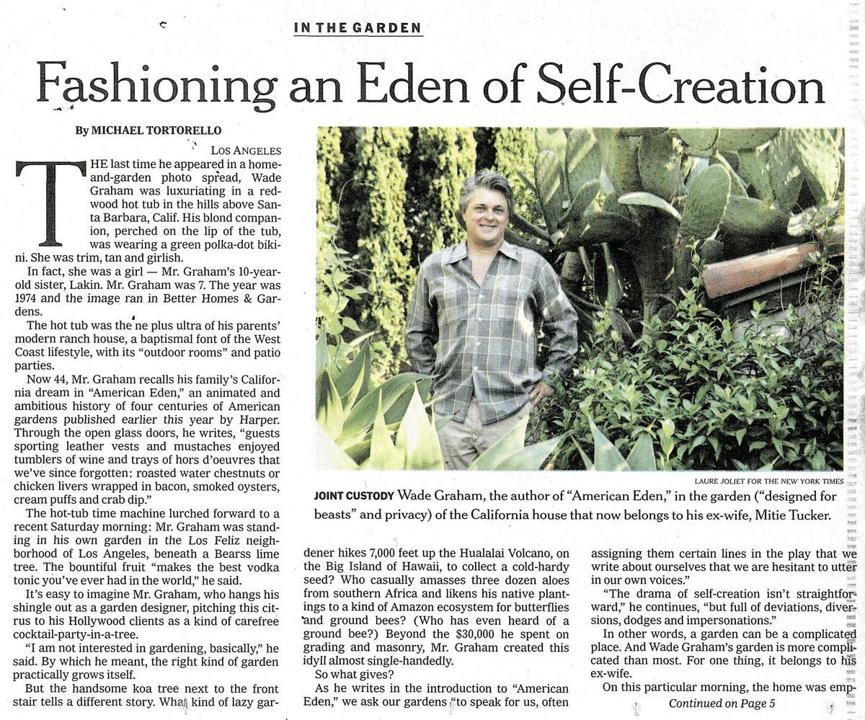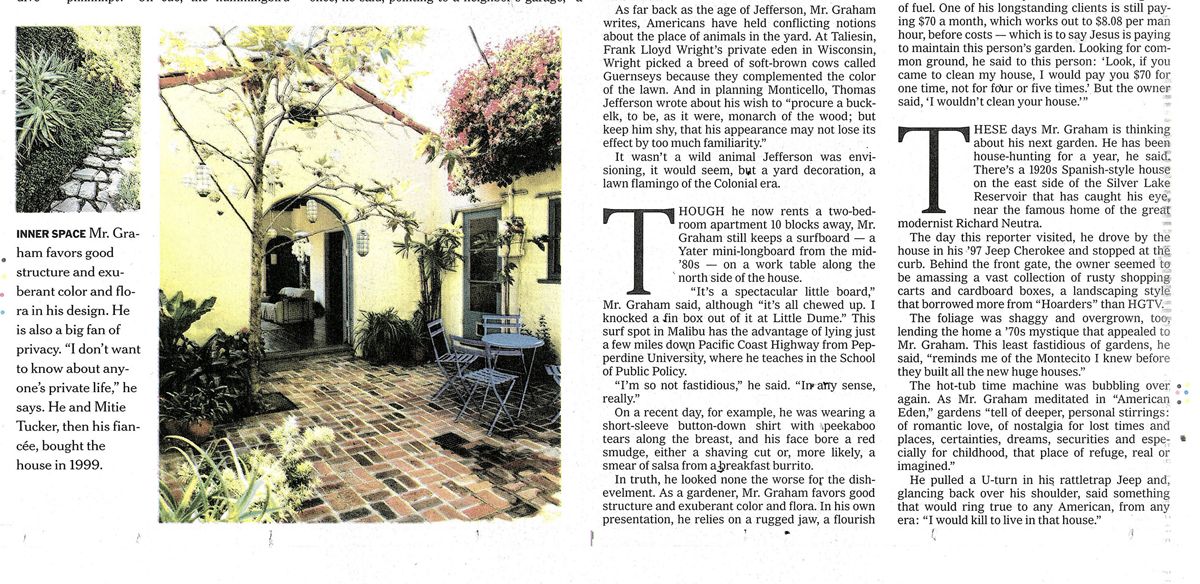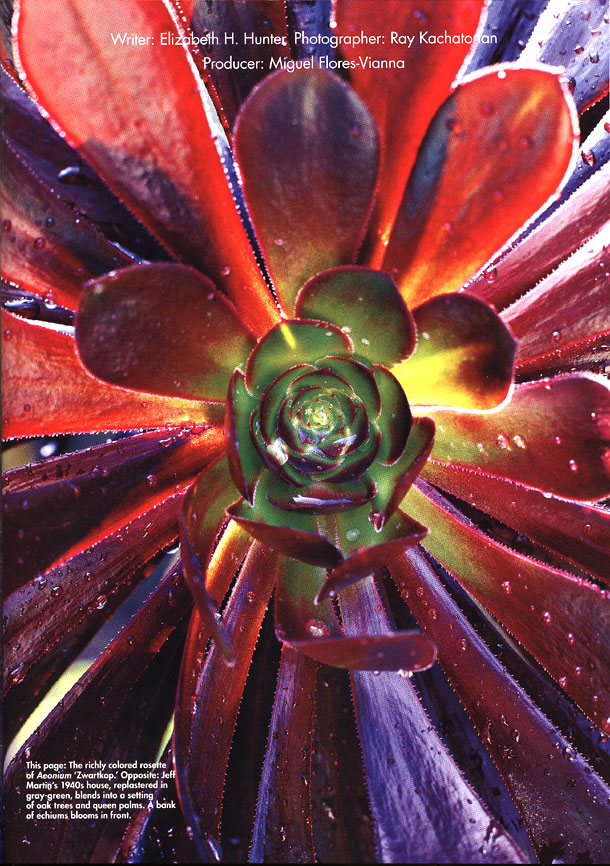Book: Garden Design Master Class: 100 Lessons from the World’s Finest Designers on the Art of the Garden.
Edited by Carl Delatorre. Rizzolli, 2021.
ARCHITECTURAL DIGEST: TOUR THE L.A. STUDIO OF RENOWNED ARTIST CHARLES GAINES, NOVEMBER 6, 2021
https://www.architecturaldigest.com/story/tour-the-la-studio-of-renowned-artist-charles-gaines
Capping off a year of professional milestones, the famed conceptual artist moves into a new workspace personally tailored to his practice
By Gay Gassman
Photography by Yoshihiro Makino
November 5, 2021
Charles Gaines in the “Great Hall” of his new studio in Los Angeles. The artist is currently producing work for shows at galleries in Paris, New York City, and Hong Kong.
After 50 years of making art, American conceptual artist Charles Gaines has had a banner year in 2021. Kicking things off in January with his first U.K. solo show, at Hauser & Wirth London, he followed up the next month with a survey exhibition of his early grid experiments and identity pieces at Dia Beacon in New York. Two such high-profile events alone would be enough to amplify the importance and impact of Gaines in today’s art world, and yet the accolades continued when another show opened at SFMOMA in March.
All of this came together while Gaines continued teaching at the prestigious California Institute of the Arts, known as CalArts, where he has been a professor since 1989. Additionally, and on the heels of the Charles Gaines Faculty Chair being established in his honor, the artist himself endowed the first fellowship for Black students in an M.F.A. art program in the U.S. Beginning this fall, two students entered CalArts as recipients of the Charles Gaines Fellowship.
In the midst of all this activity, Gaines also created a new studio in a warehouse in Huntington Park, located in southeast Los Angeles County. At 11,000 square feet it can accommodate his team of 13. “I didn’t have an image of what the studio could be,” Gaines recalls. “And then we found this property. There were two buildings here and it had potential. I was just thinking in terms of function, not about any kind of design, but then I got Peter involved and he showed me renderings that blew my mind! And then desire kicked in: I wanted to see these renderings realized. I upped the ante—and my ambitions!”
“Peter” is Peter Tolkin, principal and founder of TOLO Architecture, with whom Gaines had worked before on his previous studio, in downtown L.A. “He understood my needs,” Gaines explains. “So, with a lot more square footage, we followed the same footprint with the addition of a gallery and storage space.”
“There was an existing brick building and a little annex structure, but this turned into a pretty big intervention,” Tolkin says. “We redid the volumes, cleaned things up, and built the connection, which is now the conference room.”
The results are spacious and flooded with natural light, thanks to the northern exposure and the existing skylights.
The main space has been cheekily dubbed the “Great Hall” because it reminds Gaines of a grand space in a royal palace. The Drawing Room is a closed-off “clean” space for the production of works on paper, which need to be isolated due to the delicate materials and precise nature of the production. Other areas include a conference room, a gallery, offices, and, upstairs, a separate space for Gaines, something he hasn’t had since the early days of his career.
The gallery in particular has quickly become integral to his practice. “I can now hang my work in a clear space and sit and live with the pieces,” the artist explains. “My work is system-based, and I don’t live with my works while they are being produced. One only sees fragments until a certain point when it all comes together. So I needed a place where I could spend a period of time living with the work unfettered.”
The artist’s archives can now be housed on-site as well. “Before, I didn’t know where anything was!” Gaines shares with a smile. “There is now access because everything is organized. The team at Hauser & Wirth looks at it as an archaeological find, like discovering a lost civilization!”
The finishing touch just went in earlier this year—a grove of olive trees and a fountain in the interior courtyard. “I wanted to simulate a Mediterranean garden,” says Gaines, who called in landscape designer Wade Graham to help bring that vision to fruition. Graham notes that “since it’s in the historical bed of the L.A. River and former area of vineyards and orchards, there was excellent soil underneath the concrete for the olive trees to thrive.” In this new environment, they—and the artist—certainly have.
The courtyard features an olive grove and a fountain.


