"Before" photos:
sANTA BARBARA INDEPENDENT cover story
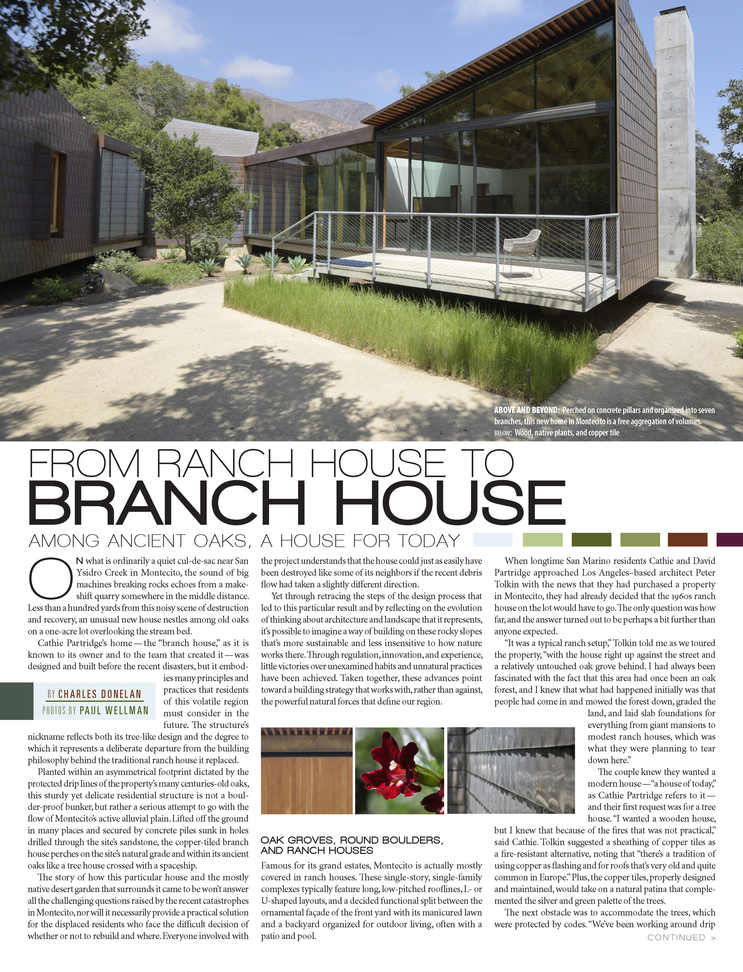
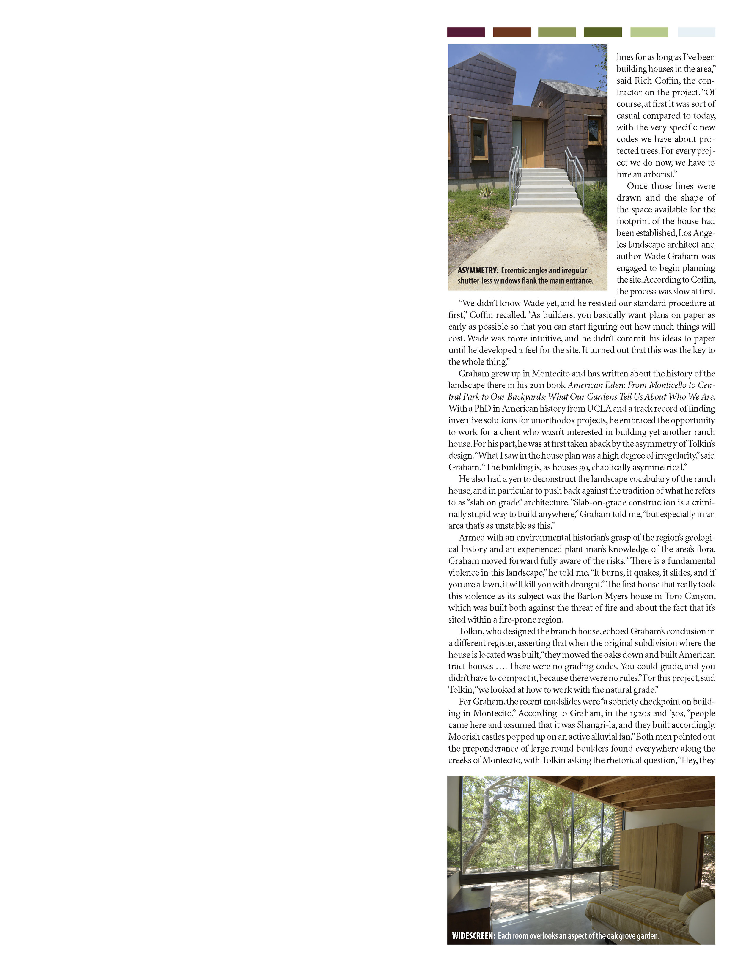
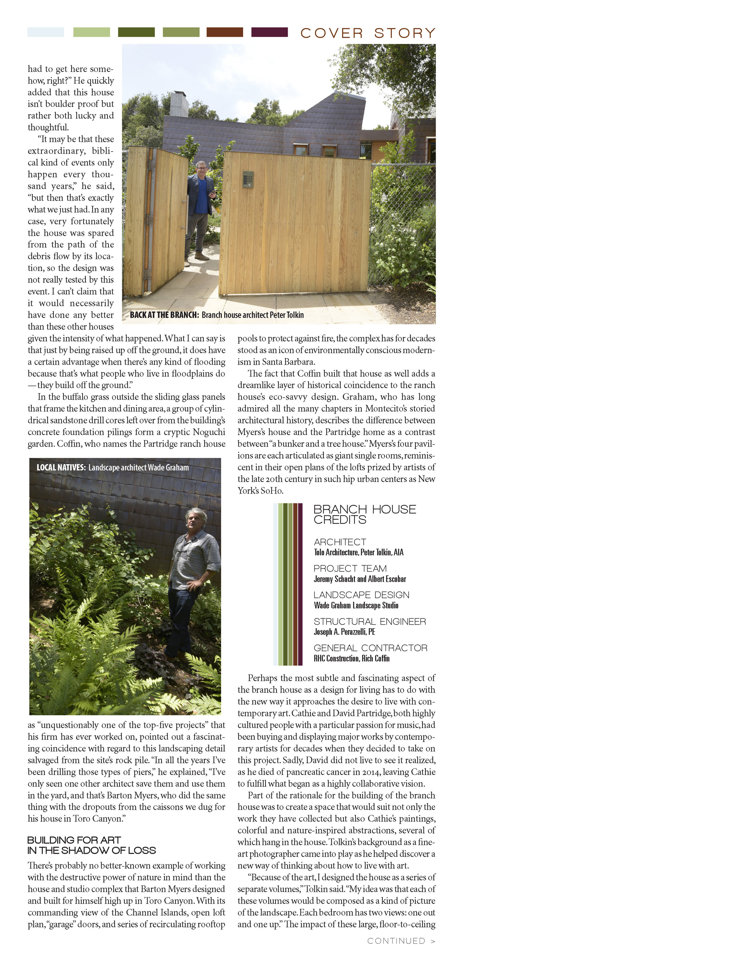
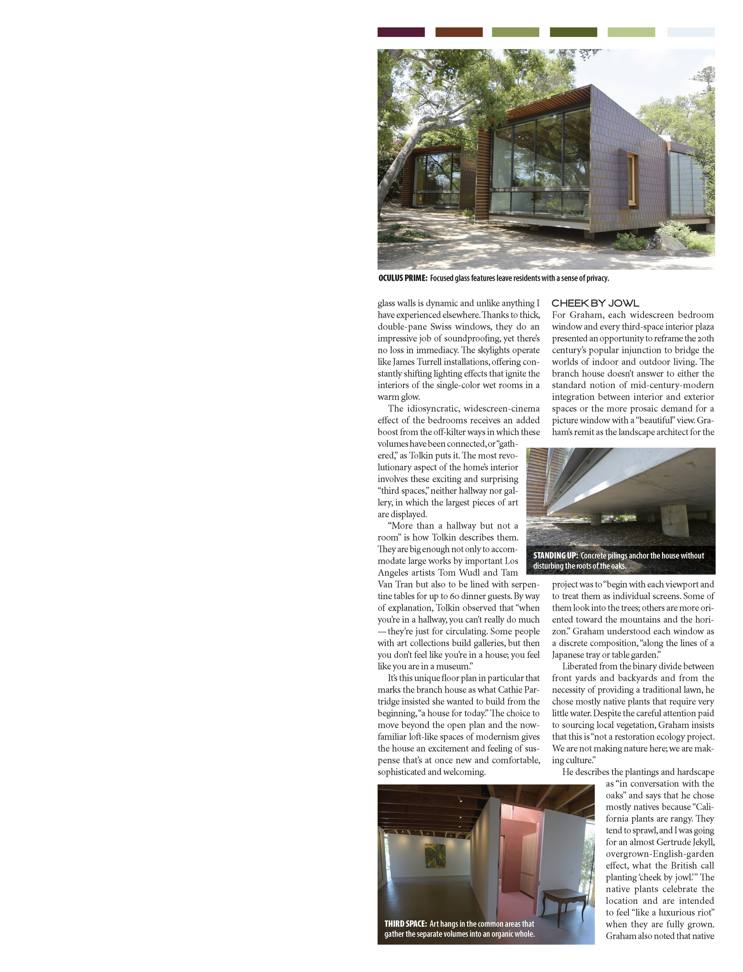
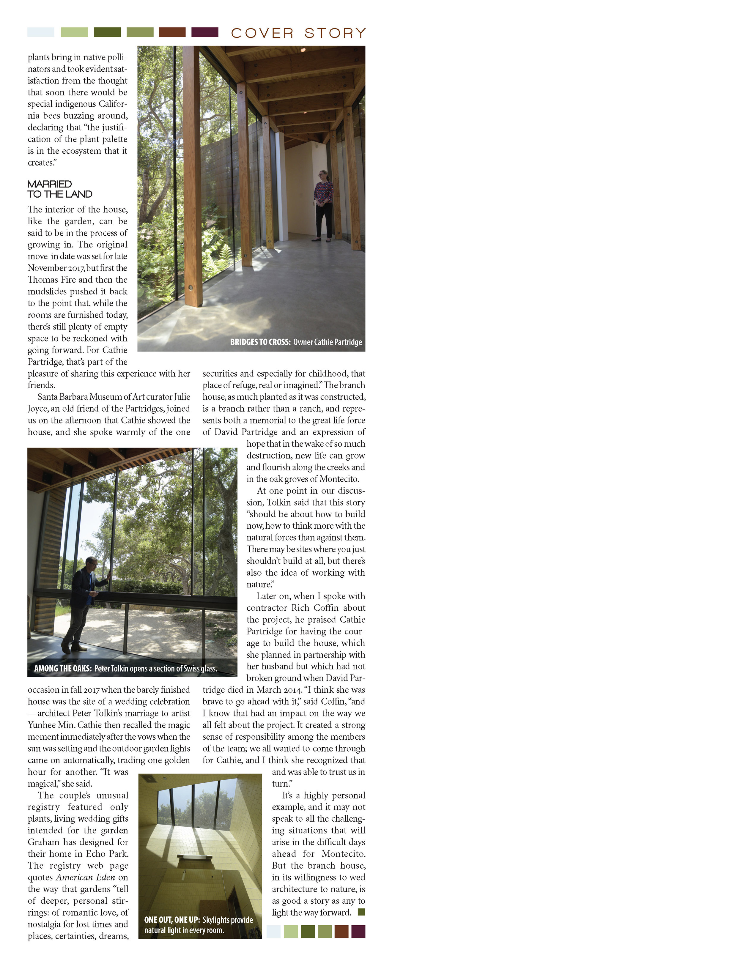
Branch House
In an old coast live oak grove in Montecito, a 1960s ranch house was succeeded (as it were) by the Branch House, a copper-clad composition of sky-lit volumes elevated on concrete columns for minimum soil disturbance and threaded between the trees, designed by Peter Tolkin Architects. The landscape is formed by a series of linked gardens and views, some delineated by geometric benches built with native sandstone boulders excavated during the foundation work, others by decomposed granite patios, others tucked between the different arms of the house, carefully framed from inside by floor-to-ceiling windows. The plantings are 90 percent local natives, joined by their old friends agaves, rosemary, and lemons.